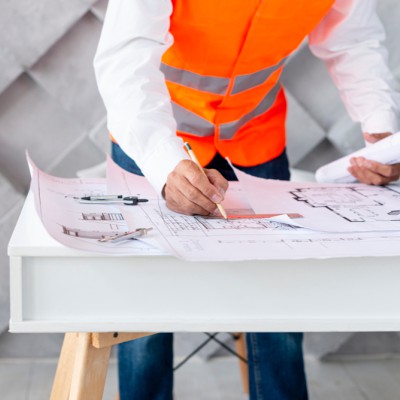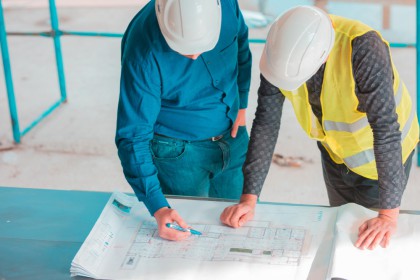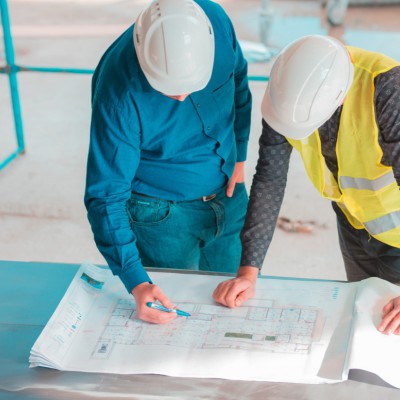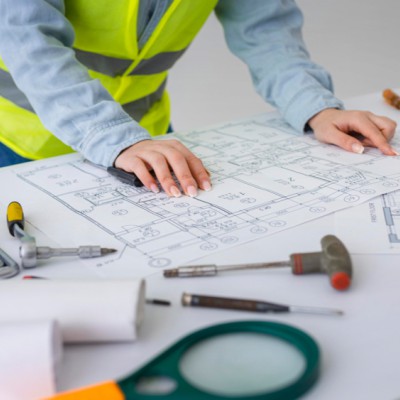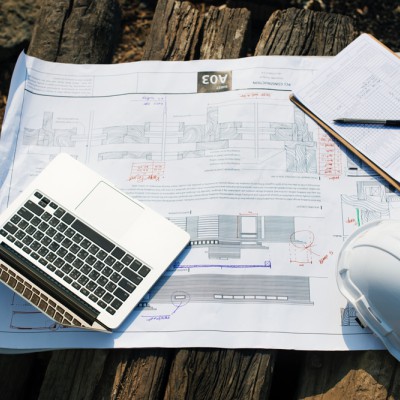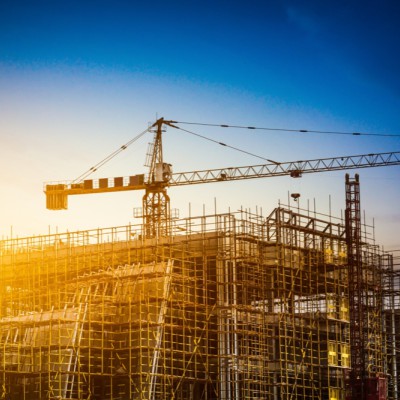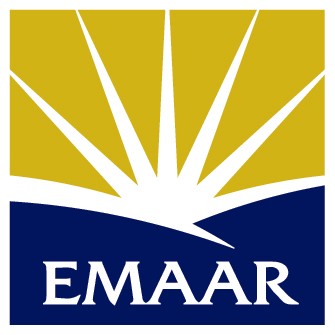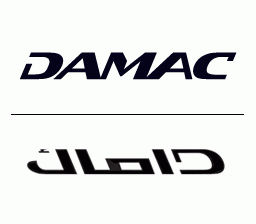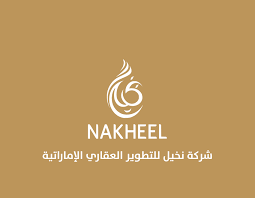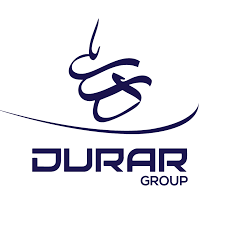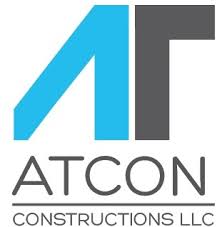Surveying Services for Contractors
We provide comprehensive surveying services to contractors, supporting projects of all types, Multi-story buildings, Villas, Road and infrastructure projects, including:
1.Third-Party Survey Report Preparation & Submission (DDA & TRAKHEES Compliant): Ensure regulatory compliance with detailed GFA and BUA calculations.
2.Final Demarcation Report (DDA & TRAKHEES Compliant): Avoid boundary disputes with precise demarcation reports.
3.Gate Level Verification Certificate: Guarantee accurate project reference level establishment.
4.Project Reference Level Marking & Confirmation: Clearly define critical project elevations for construction accuracy.
5.Plot Demarcation & Redemarcation: Establish and verify property boundaries with confidence.
6.Establishment of Benchmark Points: Create reliable reference points for accurate construction throughout the project.
7.Surveying and Topographic Plan Creation: Gain comprehensive site overviews with custom-tailored topographic plans.
8.Stakeout Services: Mark critical points at each project stage to ensure construction precision.
9.Leveling Services: Maintain accurate elevations for optimal construction execution.
10.Excavation & Backfill Quantity Calculations: Optimize material usage with precise volume calculations.
